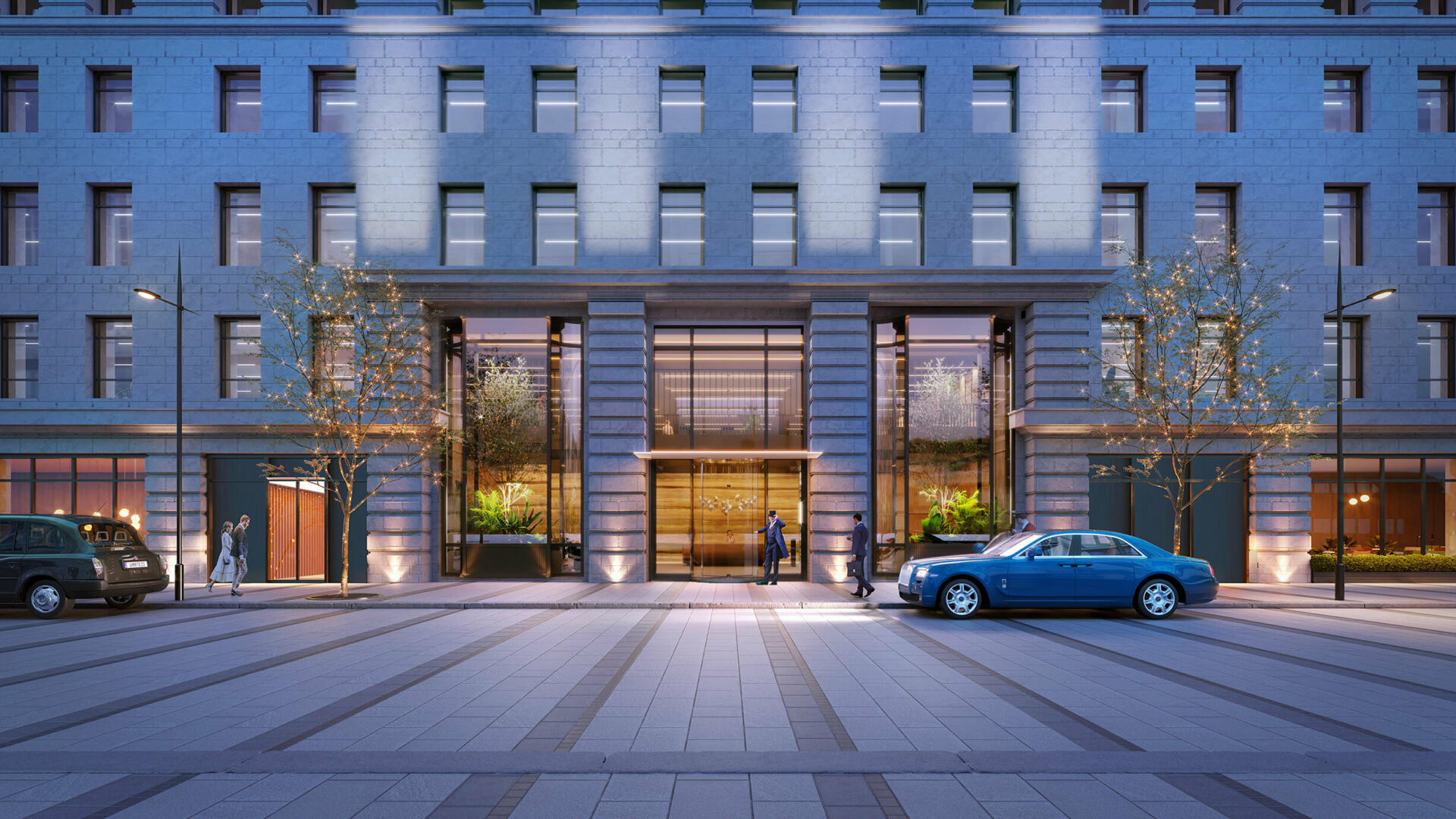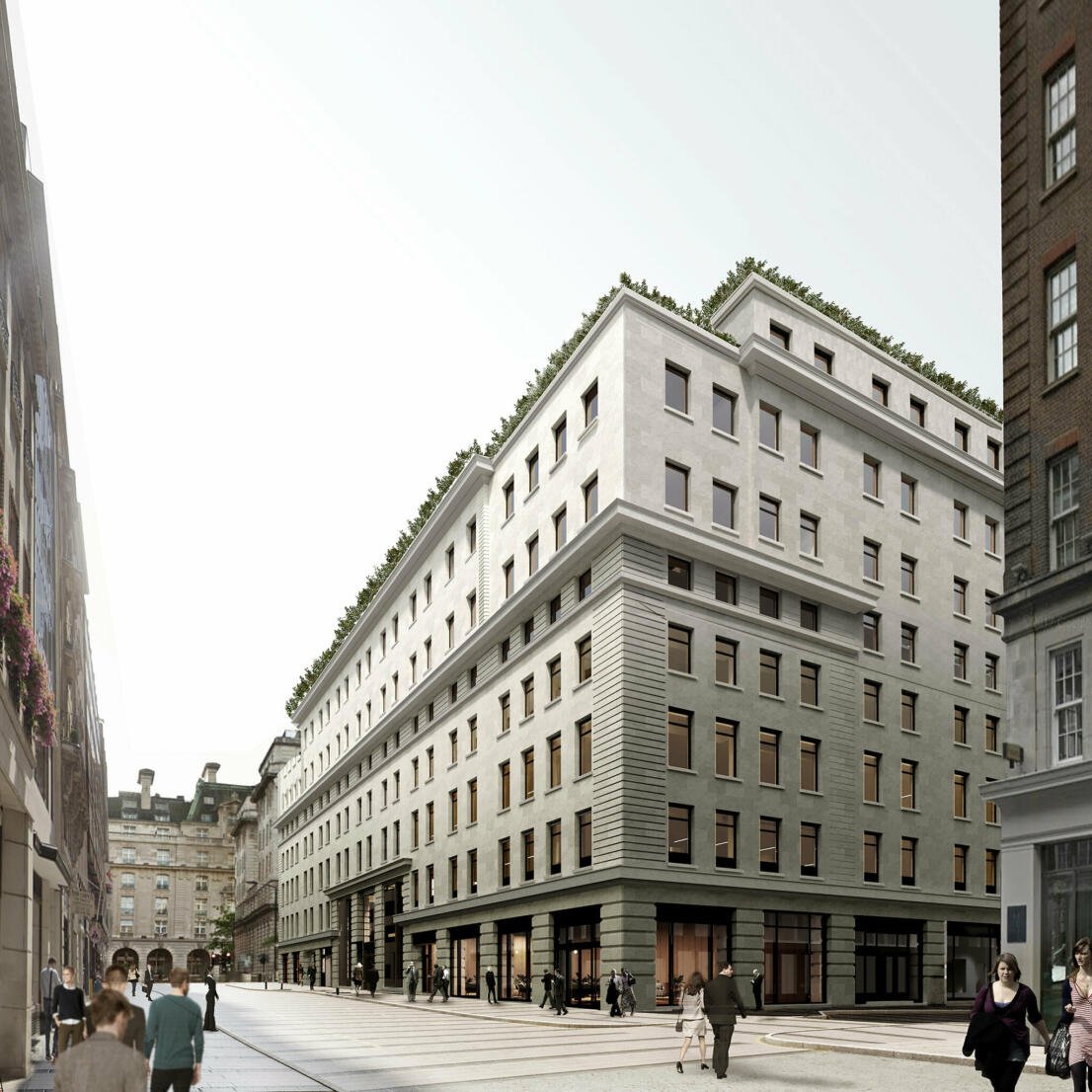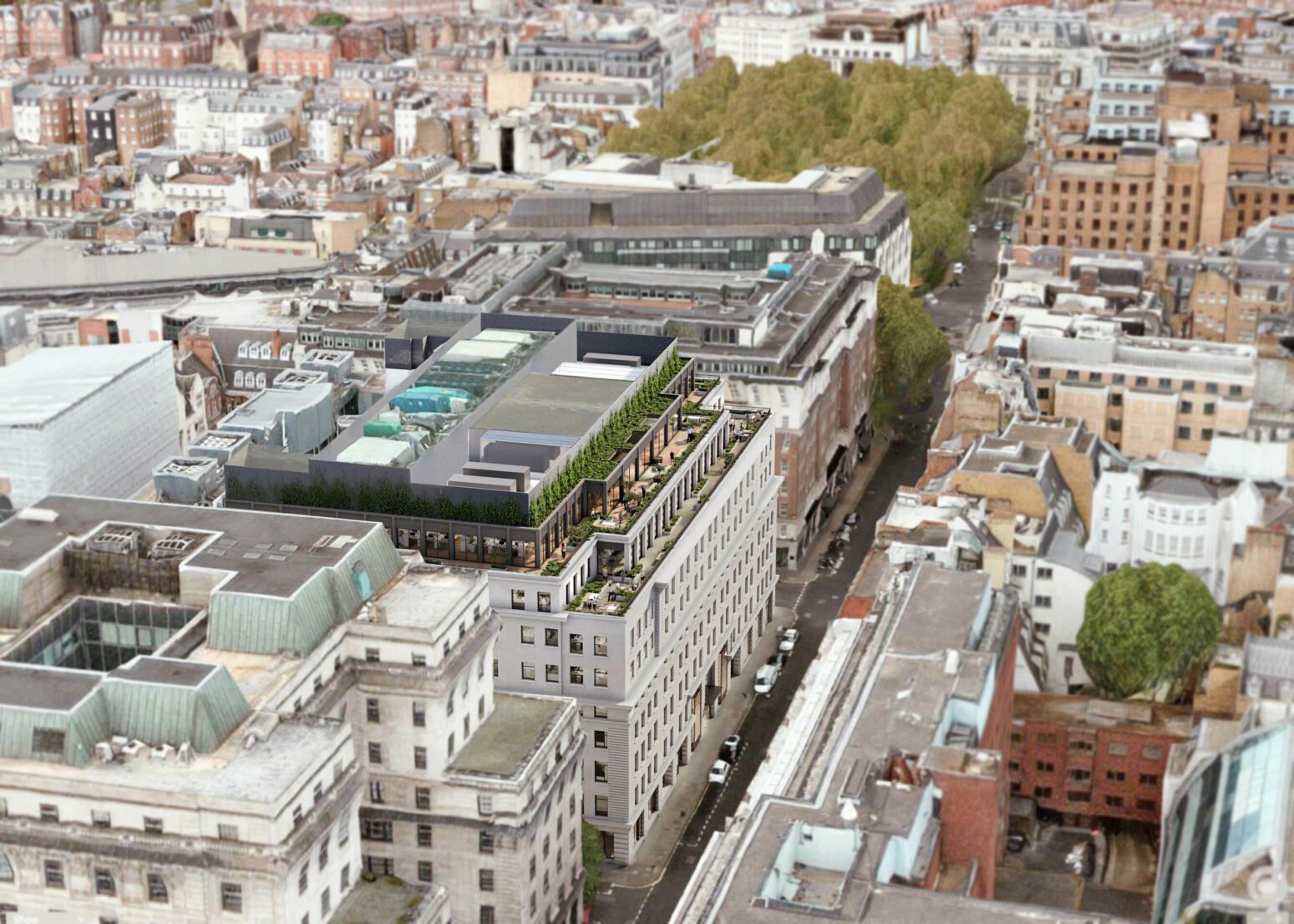

A sensitive cut and carve to provide high end, prime Mayfair office space.
The Berkeley Street scheme comprises the demolition of the existing upper floor mansards, being replaced with more efficient, expansive lightweight floors with shared amenity space and landscaped terracing. Works comprise infilling the existing atria and rebuilding existing upper levels to create new, high quality office space, extensive amenity space and landscaped terracing for its future tenants.


Very positive and helpful contribution to all projects. They feel like part of the design team rather than the client monitor. The openness with the design team really helps us to design to budgets and avoid duplication of work.