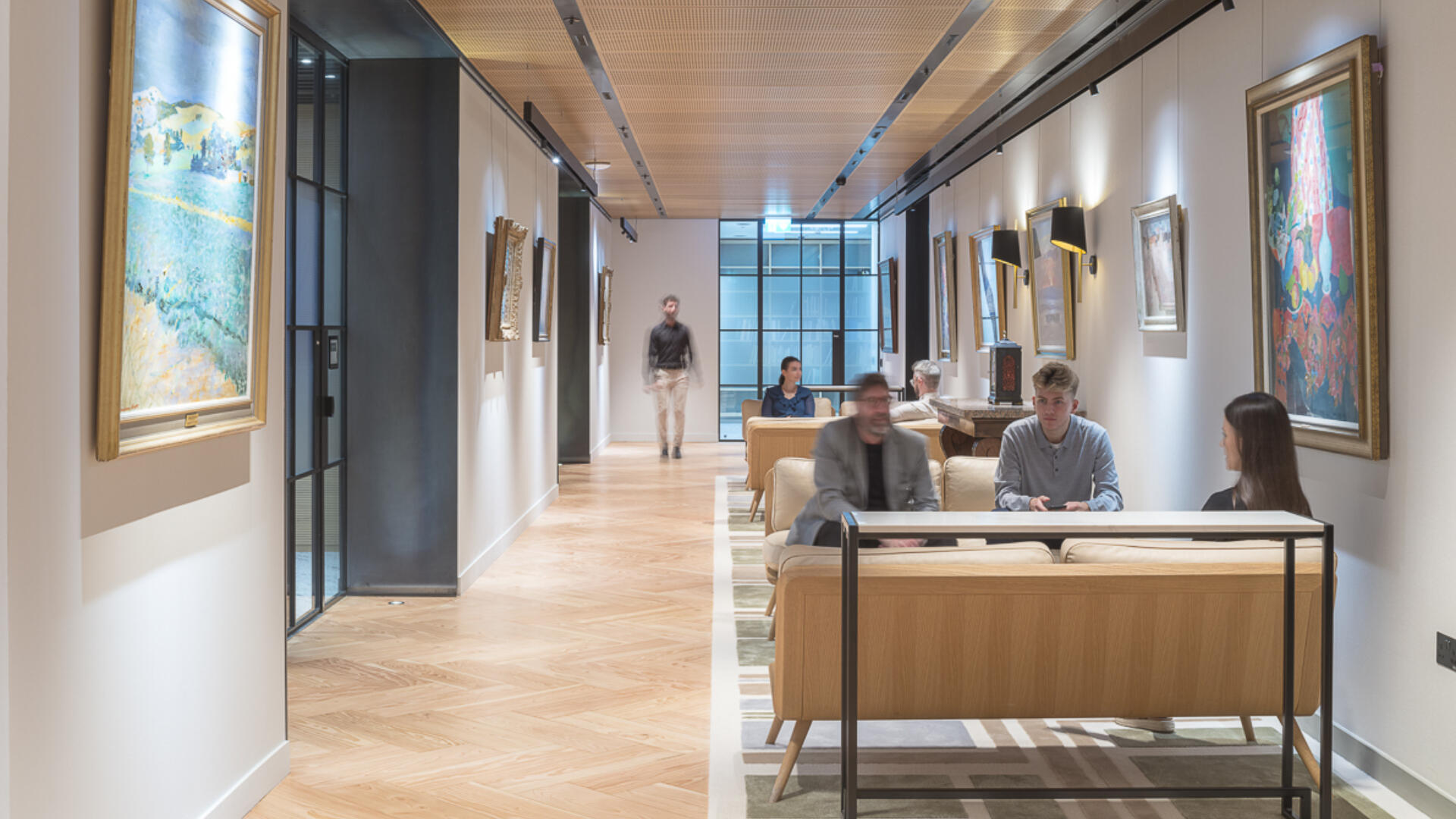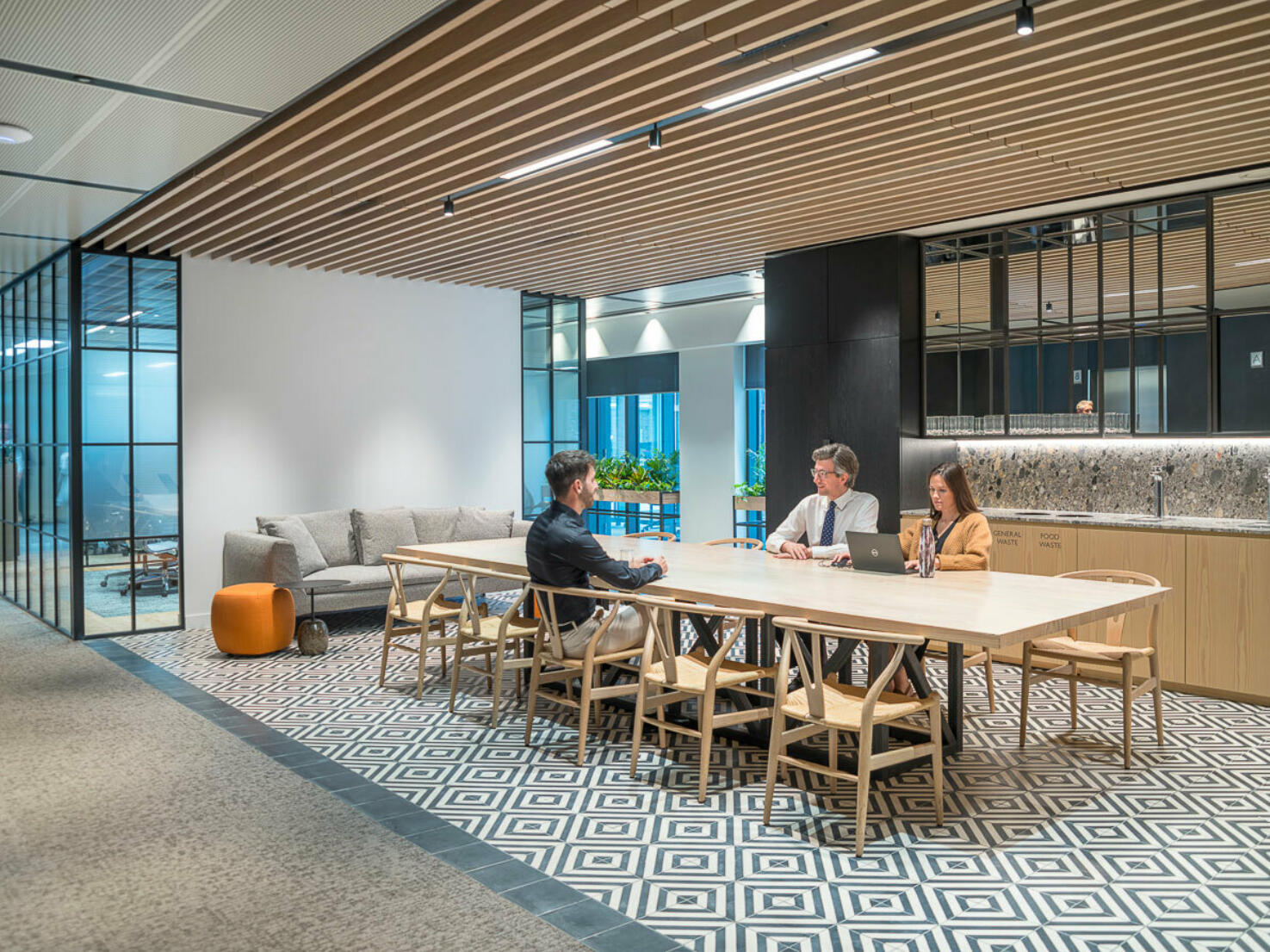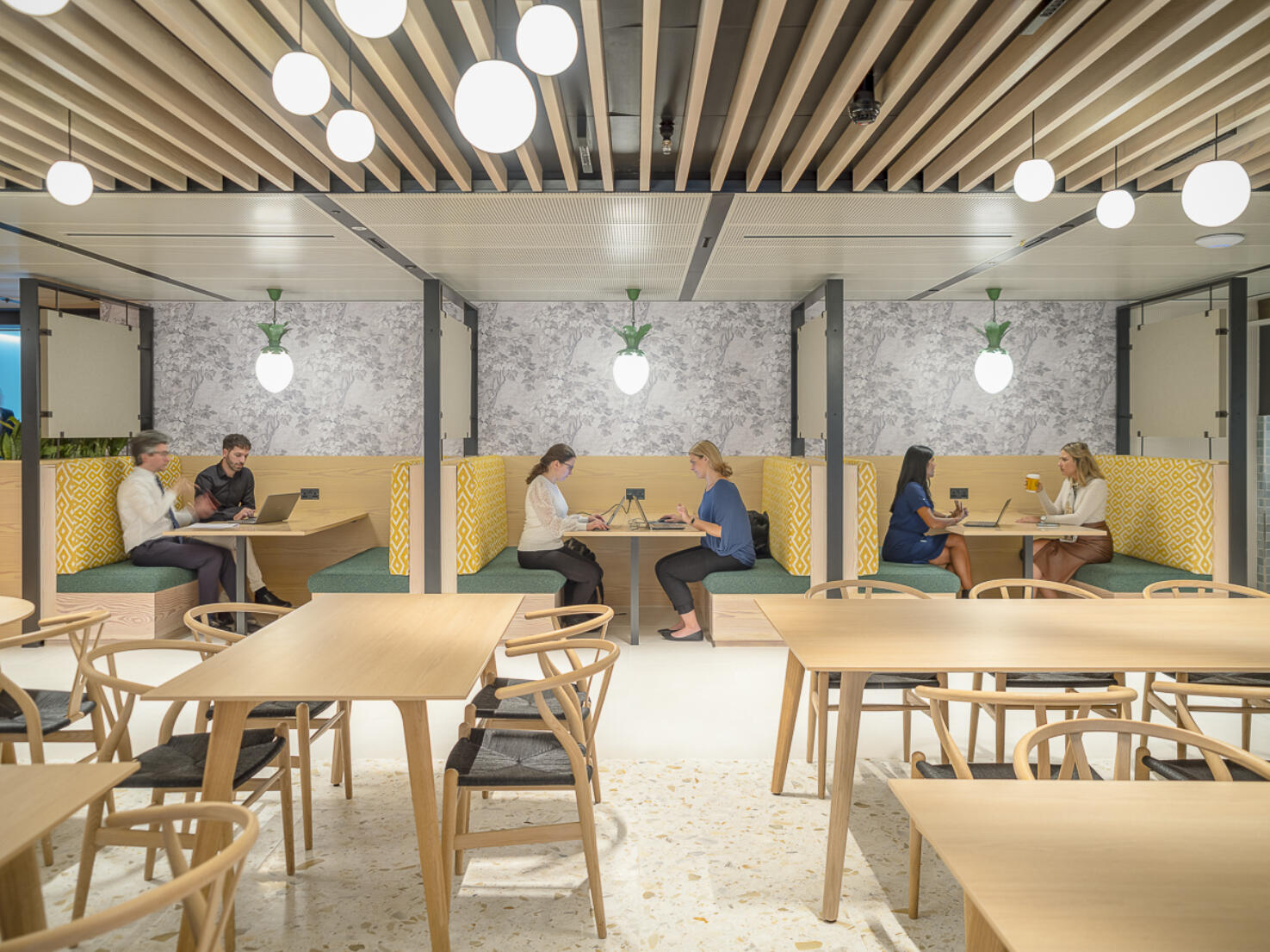

Delivering flexible and agile working space across three floors in St. James’ Square
Retaining elements from the existing fit out, the scheme delivered flexible and agile working space across three floors in St. James’ Square. The space includes a client reception and lounge area, a client meeting room suite, a large staff café area and an external courtyard.

