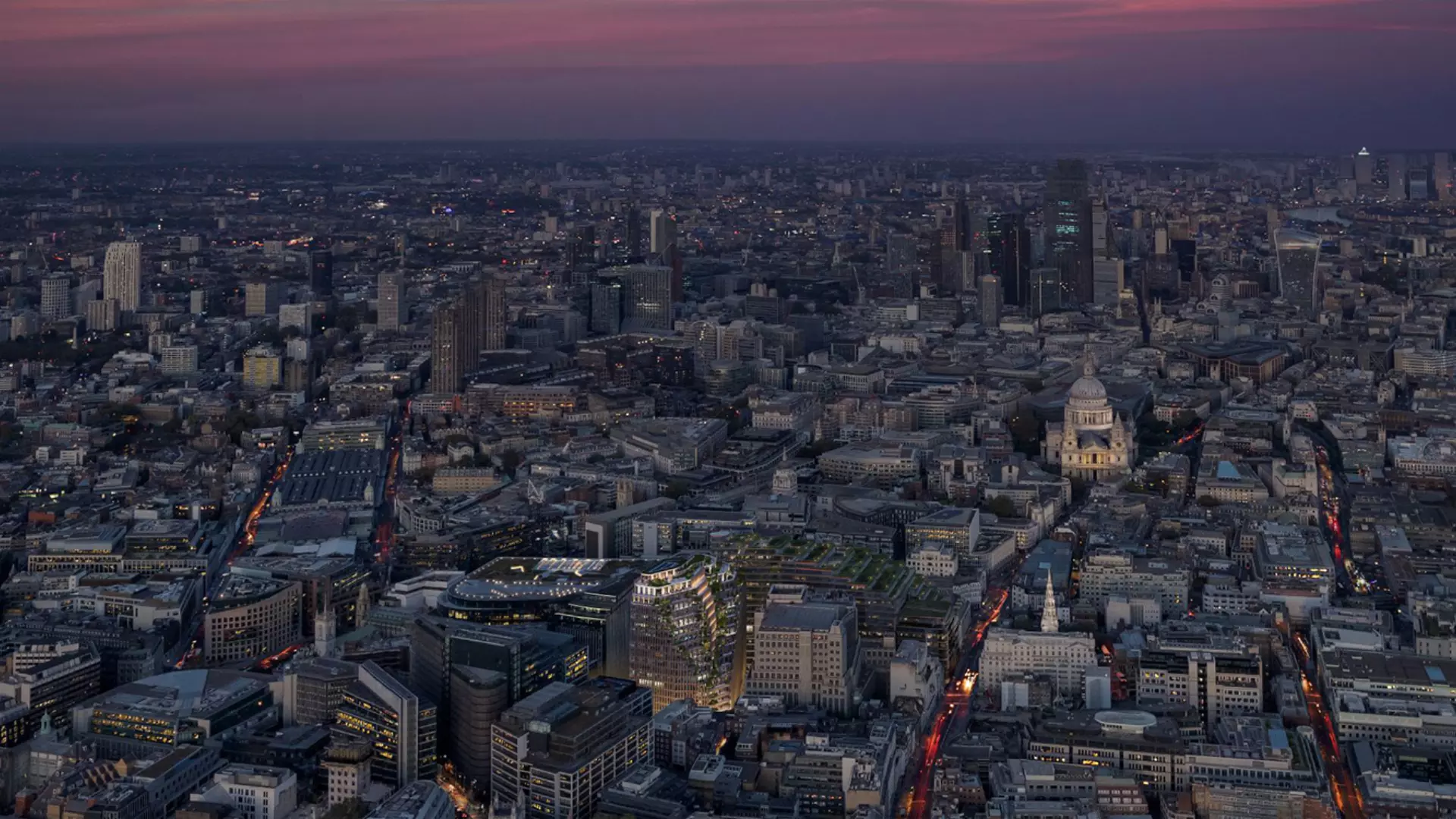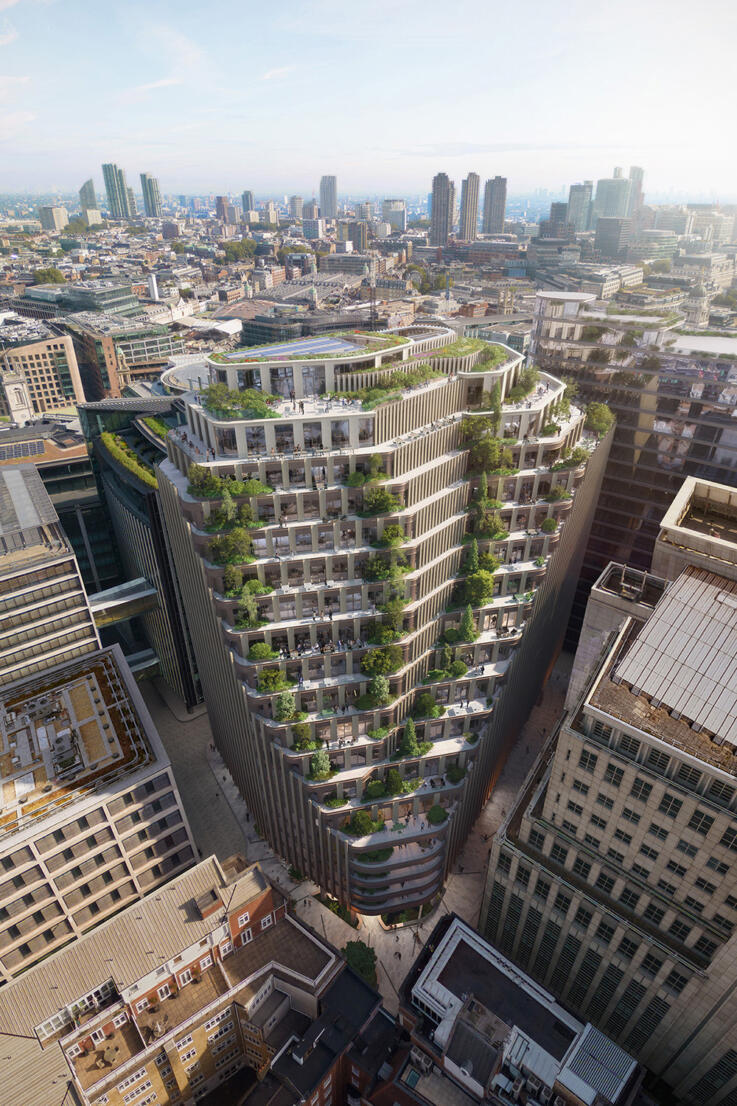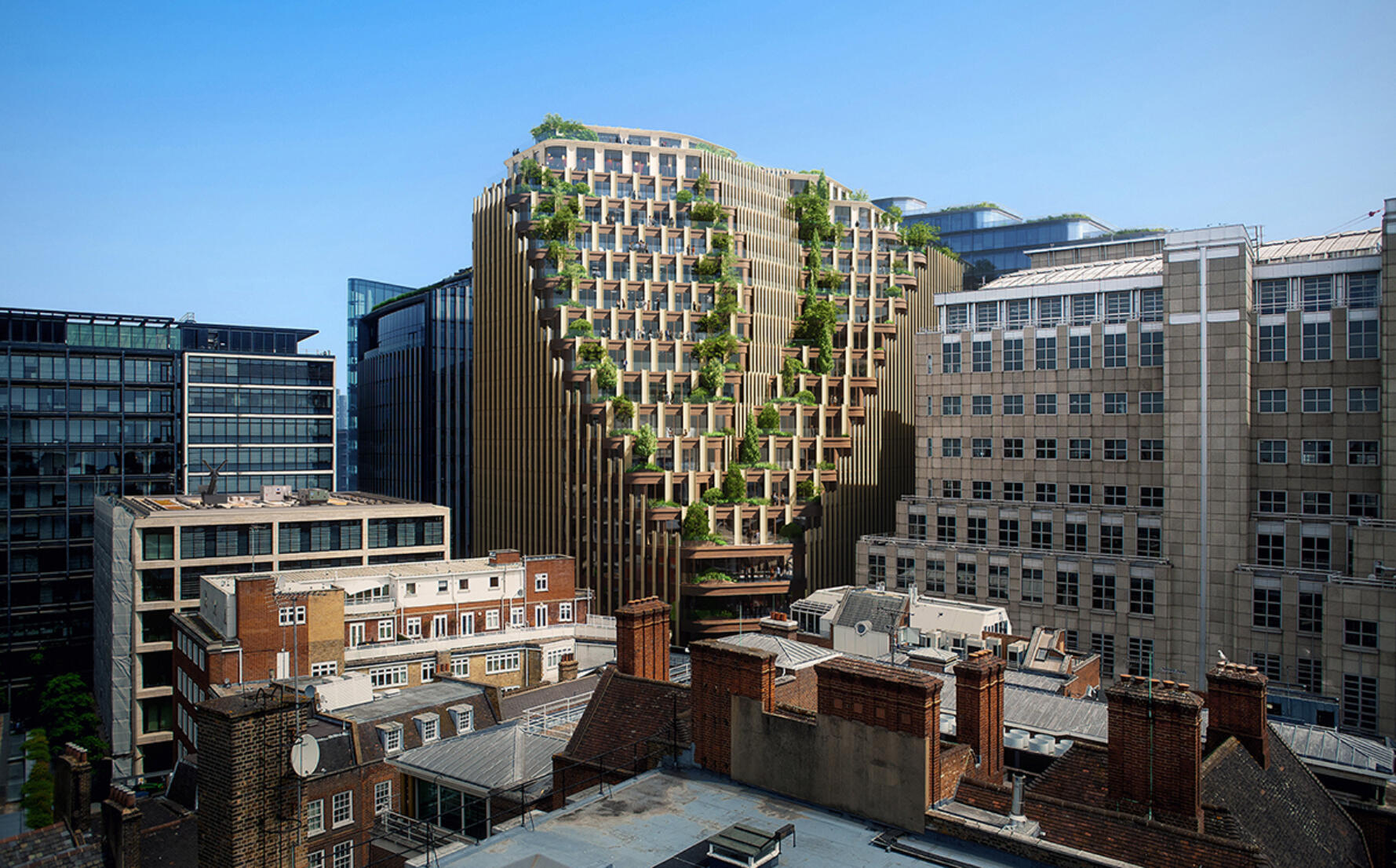

Breathing new life into the city with highly sustainable redevelopment
Situated in the heart of the City of London, the Hill House redevelopment is poised to inject new vitality into the area. With plans to provide 614,000 sq ft of Grade A office space alongside a range of amenities including a gym/auditorium, café, retail space, rooftop restaurant, cultural events space, and a ground-level home for Shoe Lane Library, the project pledges to redefine urban living.
The project evaluated various retention options, ultimately leading to the demolition of the existing structure up to the ground floor, while preserving the double-storey basement and existing raft slab with localised strengthening works.
A key feature of this 20-storey mixed-use building is its commitment to sustainability. By retaining approximately 90% of the building’s substructure and repurposing materials, the project aims for a BREEAM Outstanding rating and NABERS 5.5-star rating. Additionally, it is designed as an all-electric building powered by renewable sources, incorporating air source heat pumps and a commitment to sourcing 100% of its electricity from renewable sources. An external ‘vertical forest’ will cascade down the building, further bolstering its green credentials.
The scheme includes extensive landscaped terraces that offer panoramic views across the city.

