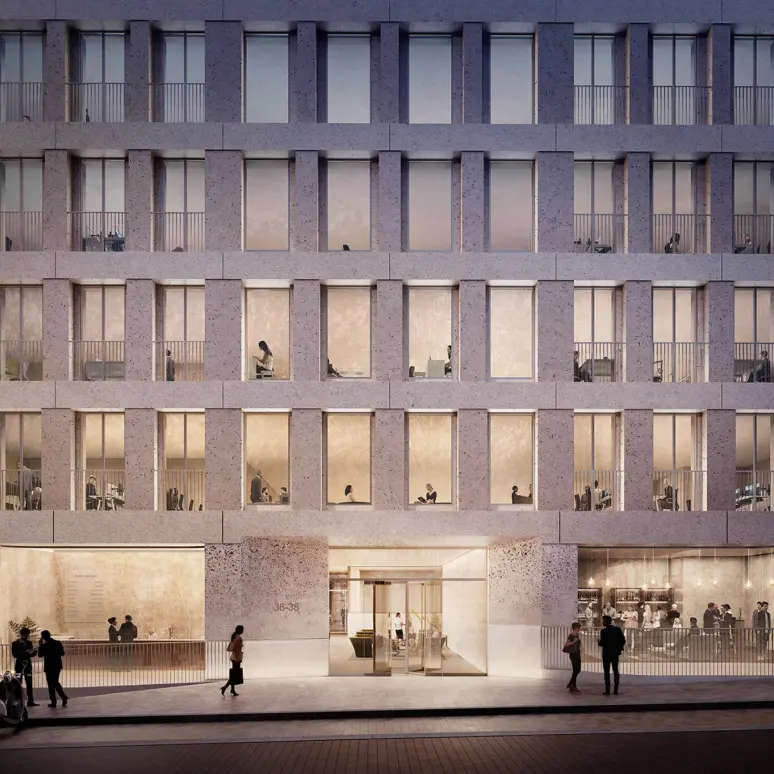
Castle & Fitzroy
Facilitating a modern, forward-thinking, commercial office in the heart of Shoreditch
- Location Shoreditch
- Size 300,000 sq ft
This split site development will replace the existing buildings to facilitate a modern, forward-thinking, commercial office in the heart of Shoreditch. The scheme comprises two new levels of basement to house end-of-trip facilities, an open ground floor reception with F&B offerings and six new, upper floors offering expansive workspace with tenant terracing.
- Client Capreon
- Architect Morris+Company
- Project Manager Blackburn & Co.
- Services Hoare Lea
- Structure Heyne Tillett Steel





