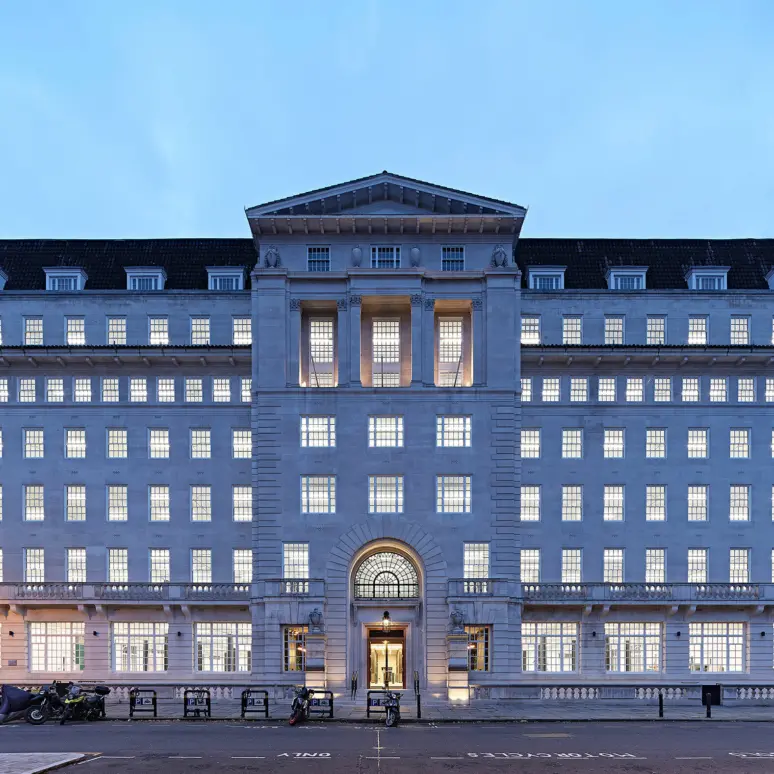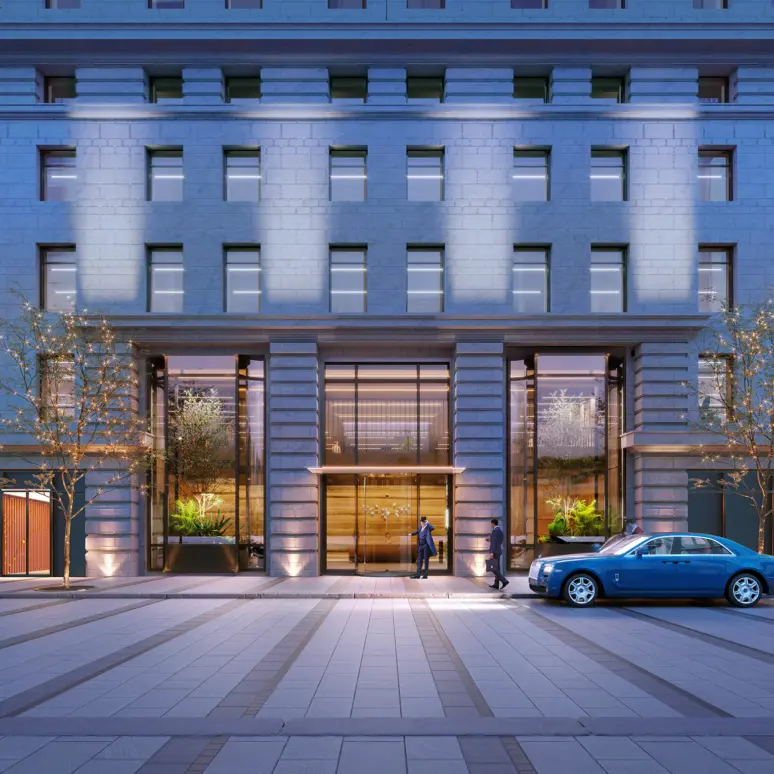
Woolgate Exchange
Comprehensive refurbishment blending heritage with modern workspace design in the heart of the City
- Location City
- Size 500,000 sq ft
A major refurbishment of a landmark office building delivering 345,000 sq ft of high-quality, flexible workspace. The original Portland stone façade has been retained, while internal layouts were reconfigured to create large, efficient floorplates with improved ceiling heights and enhanced natural light throughout.
The nine-storey building features over 20,000 sq ft of accessible terraces and a rooftop pavilion with panoramic views across the City and St Paul’s Cathedral. A new double-height reception and contemporary end-of-trip facilities respond to modern occupier needs, while outdoor spaces introduce green infrastructure and support wellbeing and flexible working.
The design combines heritage character with adaptable, Grade A workspace. A renewed core layout, new vertical connections and flexible floorplates enable a range of working styles and occupier types.
Sustainability was a key driver. The project targeted net zero carbon in construction and operation, retaining 98% of the existing structure and removing all fossil fuel systems. It operates on all-electric heating and power with 100% green energy procurement. Embodied carbon was reduced to 333 kg CO₂/m², aligned with LETI 2020 targets.
Original windows were retained and refurbished to enhance thermal and acoustic performance while preserving the building’s character. The scheme achieved BREEAM Excellent, EPC A, is WELL enabled, WiredScore Platinum and is targeting a 4.5* NABERS rating.
- Client Stanhope
- Architect Stiff + Trevillion
- Project Manager Real PM
- Services SWECO
- Structure Heyne Tillett Steel





