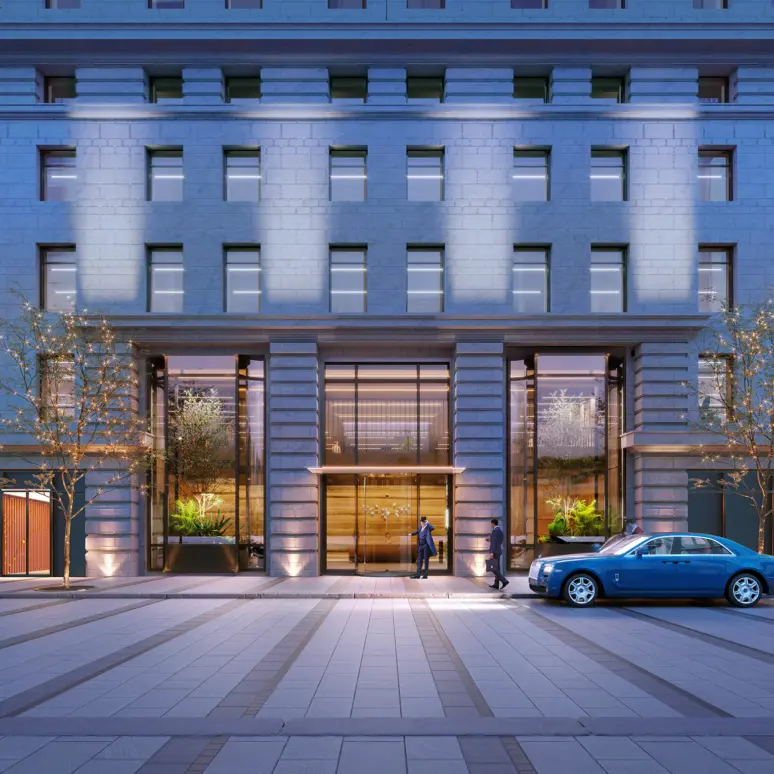
20 Giltspur Street
Substantial refurbishment in prominent city location replacing two of the existing floors with three new CLT floors
- Location City
- Size 120,000 sq ft
This project involves a significant refurbishment of existing trading floors in a key city location. The floors will be carefully jacked up in situ, enabling the insertion of new floor levels below and increasing the building’s capacity. As part of this innovative approach, two existing floors will be replaced with three new floors constructed from cross-laminated timber (CLT), enhancing the building's sustainability credentials and structural efficiency.
An additional floor plate will be added at the lower levels to optimise spatial use. At L06, the development introduces increased roof massing, complemented by a new roof terrace. This terrace, alongside enhanced urban greening integrated into the façade, not only adds aesthetic value but also promotes environmental sustainability.
The building will extend upwards, creating new Category A office spaces. These top floors will boast a terrace that provides stunning views over St. Paul’s Cathedral and The Old Bailey, offering a unique vantage point rarely matched in urban office settings.
A significant feature of the renovation is the replacement of 90% of the façade, which serves to modernise the building while highlighting a preserved section of the historic London Wall. This careful integration of old and new underscores the development's commitment to celebrating the city's rich architectural heritage, making the ancient structure a focal point of the design.
- Client Simten
- Architect Buckley Gray Yeoman
- Project Manager Stace
- Services NDY
- Structure Elliott Wood








