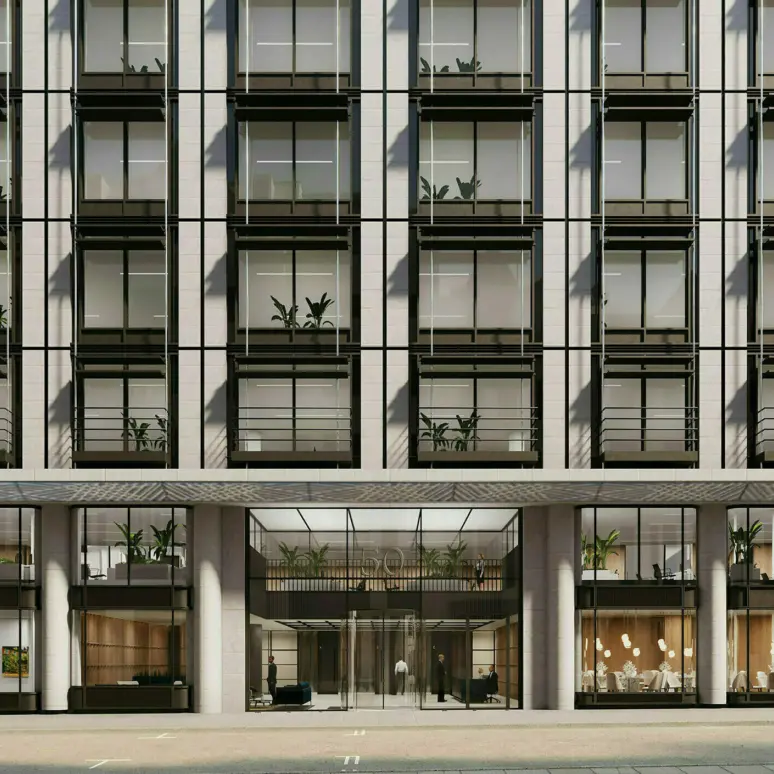
King’s Walk
Complex cut and carve in the heart of Chelsea
- Location Chelsea
- Size 120,000 sq ft
Complex cut and carve in the heart of Chelsea to provide enhanced retail and leisure offerings, as well as much sought after commercial office space above, with a new, vertical garden. The project aims to achieve higher than required by the Urban Greening Factor by installing a diverse green external wall system to the full rear façade.
- Client Crosstree Real Estate Partners
- Architect Squire & Partners
- Project Manager Buro Four
- Services MZA
- Structure Heyne Tillett Steel





