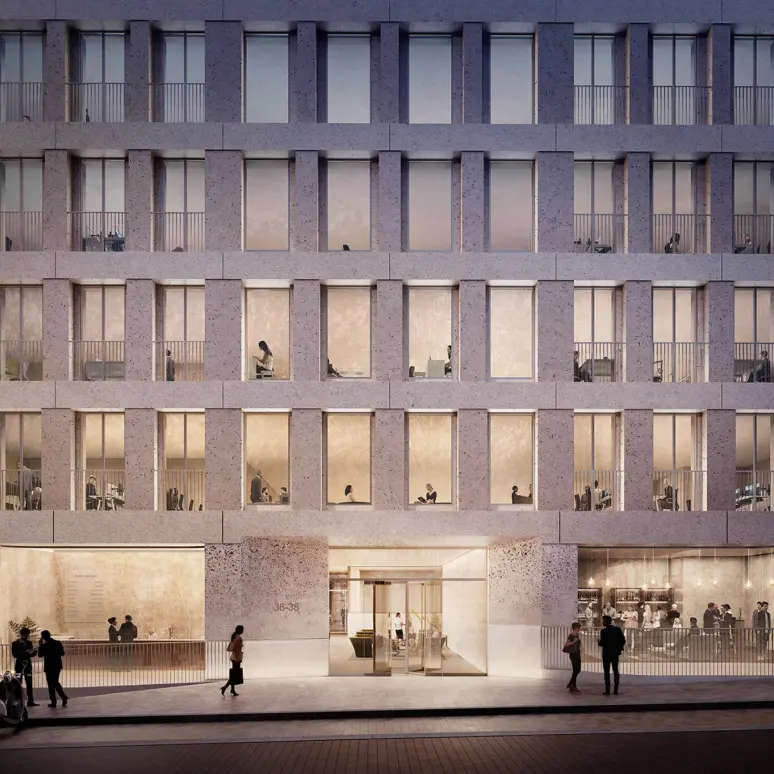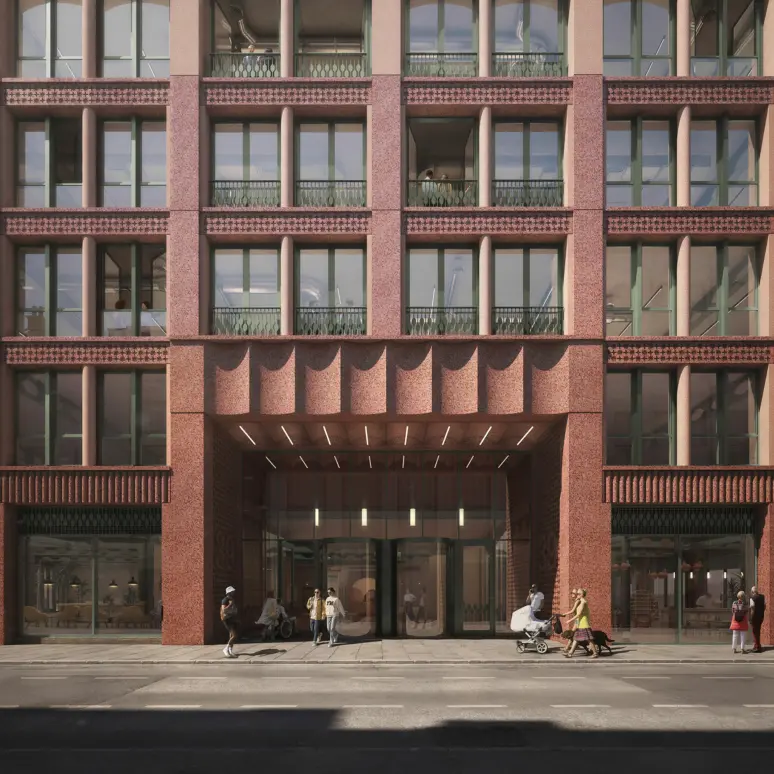
Project Bell
A complete redevelopment to create a sustainable office campus
- Location Shoreditch
- Size 337,000 sq ft
A complete redevelopment to create a sustainable office campus, retaining as much of the basement structure as possible. Concrete and CLT create a replacement nine-storey building with generous spatial proportions, good daylight and natural ventilation with ultra-low carbon embodied and operational energy strategies.
- Client Brockton Capital
- Architect Piercy&Company
- Project Manager Blackburn & Co.
- Services Cundall
- Structure Heyne Tillett Steel




